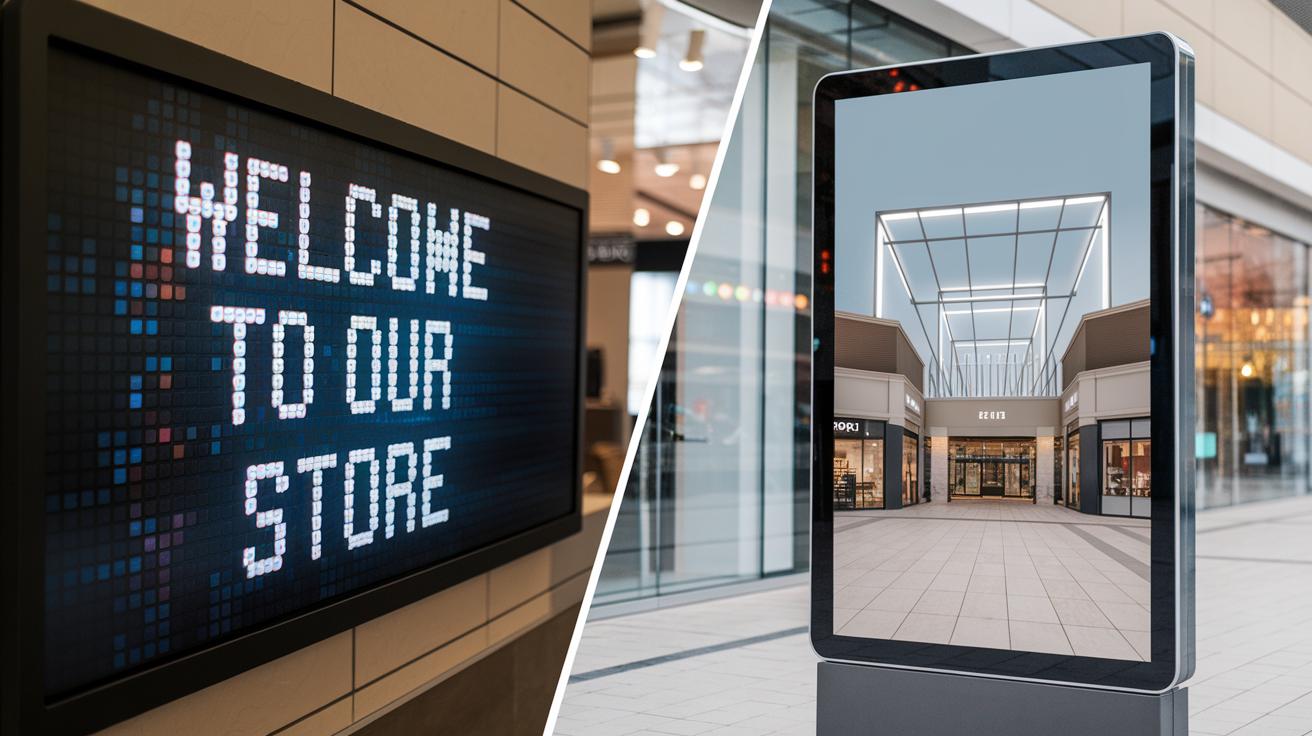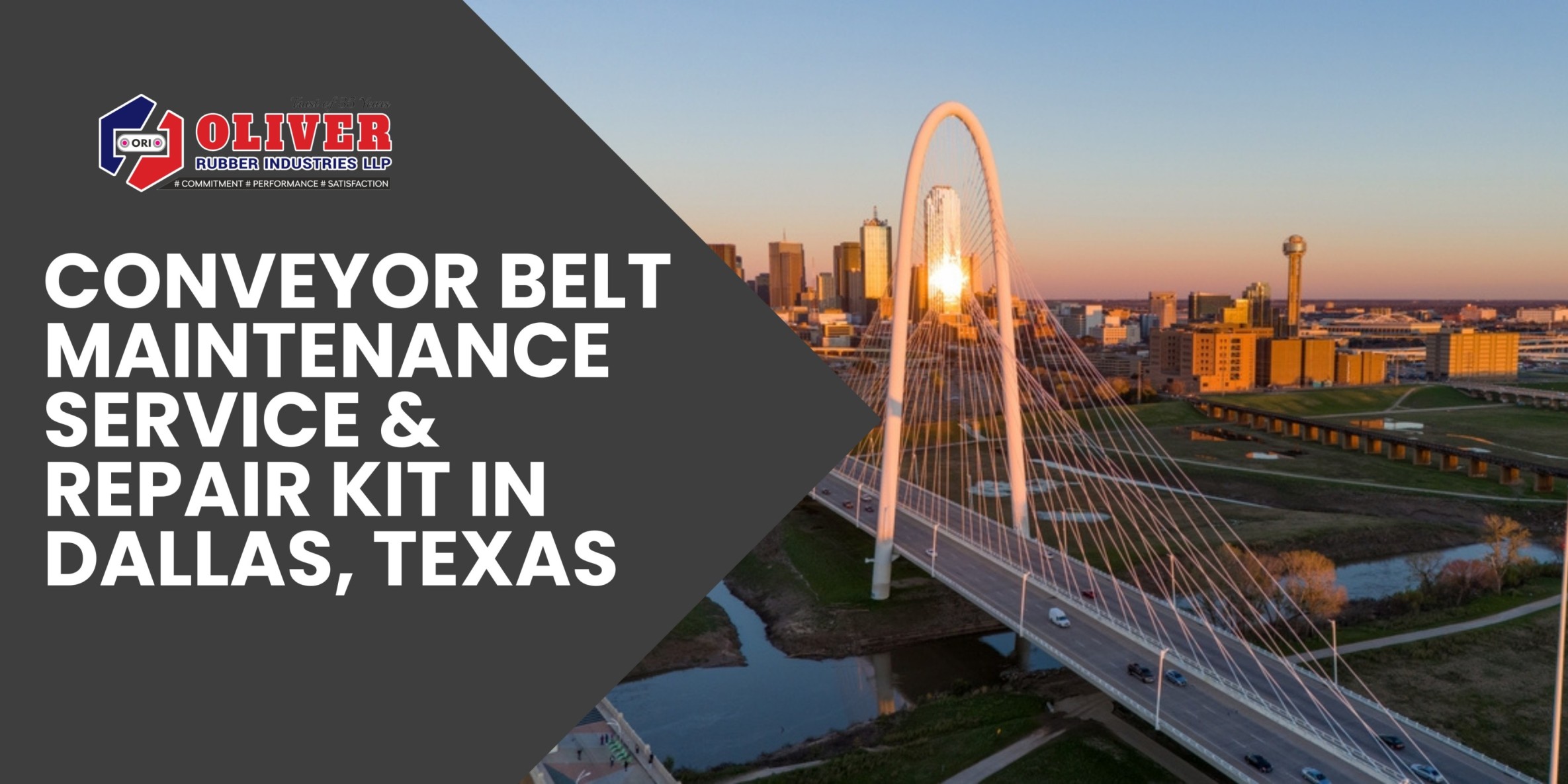In the case of organizing a successful event, whether it is a trade show, conference, or expo, space efficiency is crucial in creating a smooth and enjoyable experience for both exhibitors and attendees. With limited space and many moving parts to manage, event planners must carefully design and optimize every square foot of their venue. This is where Expo Floor Plan Software comes into play with the power to help maximize efficiency in space usage and improve events’ outcomes.
In this article, we are going to explore how Expo Floor Plan Software like Expo Genie can support event planners in optimizing their layout at the venue and maximize space usage.
Visualizing Your Event Layout
The first step in maximizing efficiency is having a clear idea of how the entire space will be utilized. Traditional two-dimensional floor plans created with paper or basic design software often prove to be insufficient in both flexibility and detail to create the best out of your event space.
Expo Floor Plan Software is an online space where event planners can design, edit, and visualize the entire layout of their event in real-time. This software is used to spot problem areas in the venue, like dead corners or crowded pathways, so those areas can be adjusted before the event starts. For example, with tools such as Expo Genie, planners can simulate different booth configurations, stage placements, and attendee flow, ensuring every inch of space is utilized for a purpose.
Efficient Booth Placement
For expos and trade shows, exhibitor booth positioning is the main aspect by which space and attendee experiences are maximized. An unfavorable plan may lead to bottlenecks, overly crowded aisles, or inefficient space between booths. Expo floor plan software such as Expo Genie enables organizers to position exhibitor booths with both precision and flexibility for planners who seek to maximize their available floor space and optimize their traffic.
The software often includes drag-and-drop features, enabling you to experiment with a variety of booth sizes and layouts. Be it a small venue or a large exhibition hall, you would be able to accommodate as many exhibitors as possible without losing the comfort and visibility of the attendees. By strategically positioning booths and exhibits, you can optimize space while creating an inviting, easily navigable environment for everyone involved.
Managing Aisle Flow
A very important factor when an expo or trade show space must be maximized would include the smooth flow of people passing through. If it takes too long to traverse across aisles, it defeats its purpose, causing confusion among visitors and making the space more frustrating than useful. With expo floor plan software, one creates the best aisle plan layout so that attendees navigate effortlessly through the venue yet will have enough space where necessary for exhibitors.
Expo Genie lets planners envision how their guests will navigate through the show. Testing aisle configurations and rearranging booth placements can limit crowding and improve general flow of foot traffic. More people get to engage with exhibitors in a comfortable manner rather than feeling tight and rushed, improving the attendees’ experience and efficiency of an event space.
Flexibility and Adaptability
Another advantage of using Expo Floor Plan Software is that it allows one to change quickly and adapt to changes in requirements. In the course of planning, one may realize that certain sections of the venue have to be changed based on new exhibitor requirements, last-minute requests, or changes in the expected number of attendees. Expo Genie gives a floor plan the flexibility for immediate changes so that whatever evolving needs arise, changes can be made without undermining the overall event.
With Expo Floor Plan Software, you can try out many layouts, adjust in real-time, and even shift allocations without expensive physical alterations of the venue. Such adaptability ensures that everything around an event is optimized so you may make the most out of any space available, whether large or small, or the complexity of the event.
Optimizing for Different Event Types
Not all events are the same, and different types of expos or conferences may require different space configurations. Whether you are organizing a large-scale industry trade show or a more intimate seminar, Expo Floor Plan Software provides the versatility to accommodate a variety of event types.
For larger expos, the software can help optimize large exhibition halls, creating multiple aisles and zones for different product categories, while still leaving ample space for attendee movement. For smaller events, Expo Genie allows for compact and efficient designs that focus on maximizing exhibitor interaction and engagement, all while keeping the space feeling open and welcoming.
Besides this, Expo Floor Plan Software would help ensure that important stages, breakout rooms, food and beverage stations, and registration desks were put at strategic points for easy accessibility as well as maximizing the usage of available space. Thus, it could be ensured that every segment of the event had a specific purpose toward efficient use of available space.
Cost-Effective Space Utilization
Efficient space management directly impacts your event’s bottom line. With Expo Floor Plan Software, you can optimize space to accommodate as many exhibitors and attendees as possible without expensive venue expansion or additional resources. The ability to plan and visualize layouts digitally allows you to make more informed decisions about booth sizes, aisle widths, and other key factors that affect the overall event space.
By reducing wasted space and maximizing every square foot of the venue, you can reduce costs associated with venue rental and logistics, thereby leading to significant cost savings. Such savings can be reinvested in enhancing the experience of the event for exhibitors and attendees alike.







